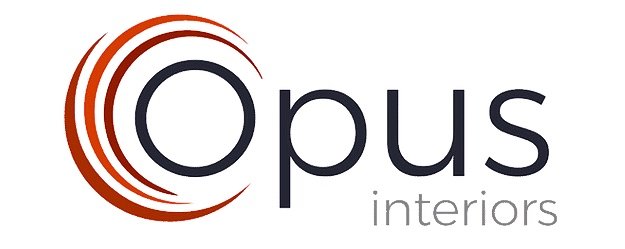Kitchen & Bathroom Design - Our Process
Kitchens | Bathrooms | Boot Rooms | Bespoke
STEP ONE: Give us a call or send an email and we will contact you for an initial chat about your project. We will ask details about the sort of style and design you are thinking of - don’t worry if you do not know what you are looking for, it doesn’t take us long to work this out. If you would find it useful we can offer a virtual design appointment with Debbie via Skype or Zoom to discuss your project and talk about ideas you may have.
STEP TWO: Jason will then visit you at your home to take measurements (or look at architect’s plans) in order to be able to plan your project. He will also take a design brief to include any of your ideas or desires. For example: eye level cooking or under the counter? Island in the centre of the room? Which boiling water tap do you like - this is a must for most of our clients.
STEP THREE: Now it’s over to us. You can relax and look forward to us contacting you to let you know your design is done. Jason will then visit you at home and present your design on our 3D design software which allows you to see the room from all angles. He will also give you a ball park figure for the work discussed.
STEP FOUR: Once you are happy with the initial design and ball park figure, we take a deposit to book you into our work schedule. From this point on you can relax knowing that we will work on various designs and ideas to ensure we get to the final plan and costings. There are so many colours and designs to choose from but be rest assured you will enjoy the process.
Why Choose an In-Home Consultation Company for Kitchens and Bathrooms?
When planning your dream kitchen or bathroom, choosing the right design and installation company is crucial. While traditional kitchen and bathrooms showrooms can showcase a variety of styles, at Opus we offer a distinct advantages that can make your experience smoother, more personalised, and ultimately more rewarding.
One of the primary benefits of an in-home consultation is personalisation. Your space is unique, and seeing it firsthand allows our designers to tailor solutions that perfectly fit your home’s dimensions, lighting, and overall aesthetic. Unlike generic showroom displays, in-home consultations focus on creating designs that reflect your specific needs, style preferences, and lifestyle.
Another advantage is convenience. Instead of taking time out of your day to travel to a showroom, an in-home consultation brings the expertise to your doorstep. You can discuss ideas and explore options in the comfort of your own home, surrounded by the very space you wish to transform. This approach also ensures nothing is overlooked—from awkward corners to existing architectural features—helping to create a design that is both practical and stunning.
Budget transparency is another key benefit. By assessing your space on-site, we can provide accurate cost estimates, avoiding the surprises that sometimes arise when transitioning from showroom concepts to real-world application.
We can bring material samples and colour swatches to look at in your home environment. This leads to informed decisions and a cohesive vision for your project.
Choosing Opus means your project starts with a tailored, client-focused approach. It’s a process designed to bring your vision to life while saving you time, effort, and unnecessary compromises.
Let’s start your kitchen or bathroom project today








